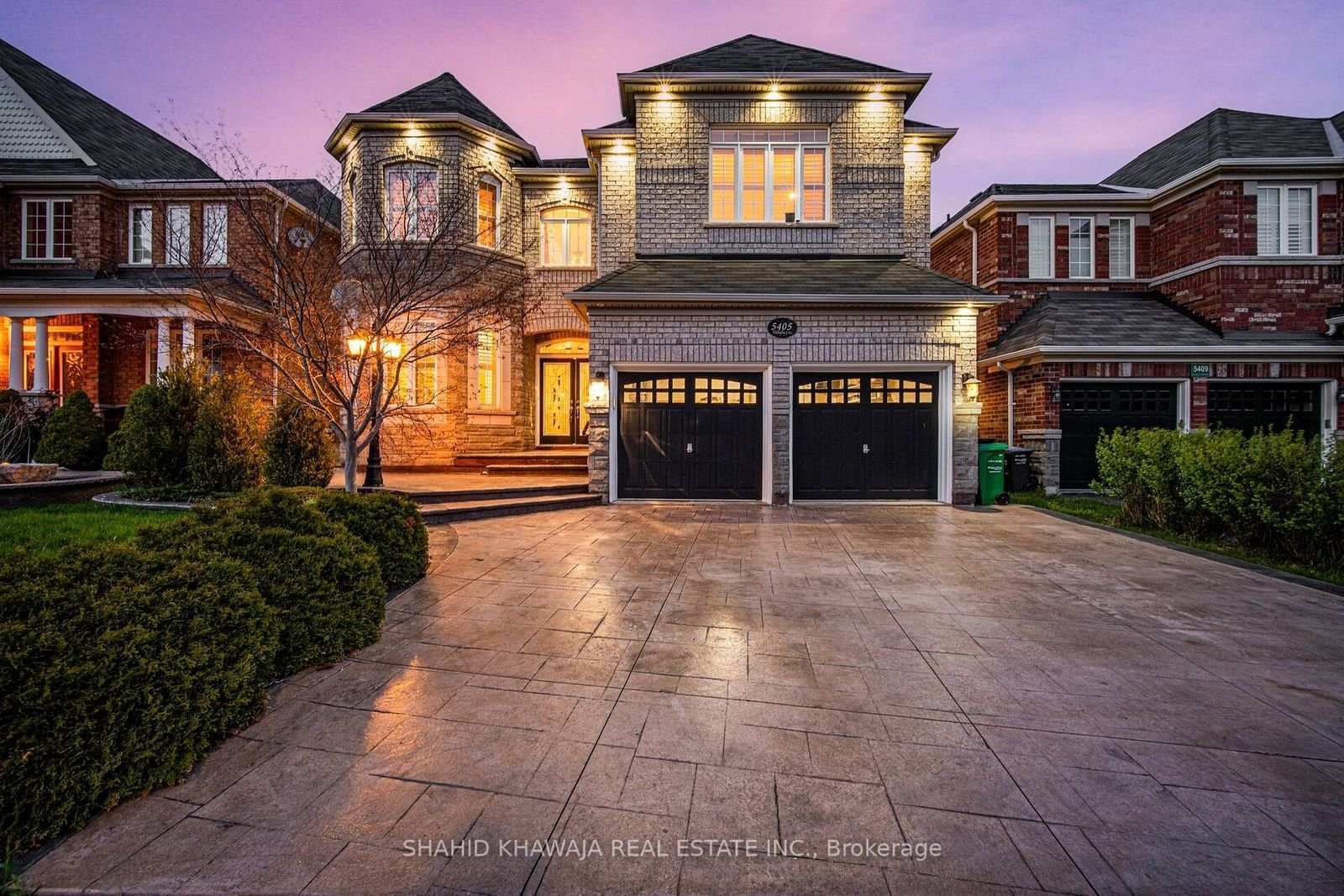$2,199,900
$*,***,***
5-Bed
5-Bath
3500-5000 Sq. ft
Listed on 6/14/24
Listed by SHAHID KHAWAJA REAL ESTATE INC.
View Tour* Valhalla Cres ** WOW , Absolute Galore ** One of the most premium Street in Churchill meadows ** Nestled at the Serene End of Peaceful Living in the Most Sough After Family Friendly Neighborhood ** APPRX 3850 sqft of above ground plus 2000Sqft Finished Basement with separate Side Entrance ** This Meticulously Maintained Brick & Stone Exterior ** Offering 5 Bedrooms + 5 Bath ** Premium Lot Backing Onto Park** Lush Trees & Fully Fenced Backyard for complete Privacy & Tranquility **Expensive Stamped Concrete interlocking and meticulously kept Driveway** **Grandeur Unfolds W/ Custom Double Door Entrance & Open to Above Foyer** Spacious Main Floor Office Boasting Bay Window can also Be Converted into 6th Bedroom*This Sun-Filled Home Offering Bright Open Concept Living & Dining Room W/Pot Lights & Custom Mantle Gas Fireplace* THE Cozy Family Room flanked with 2 built-in illuminated Designer Shelving & Gas Fireplace *A Chef's Kitchen Is Designed W Lots of Shaker Cabinets with An Additional Pantry Space , Built-in S/S Appliances, Granite Countertop , Center Island , Travertine Floors & Eat-in Breakfast with W/O to A Large Stamped Concrete backyard for outdoor Entertainment *** Elevator To A Prodigious Primary Suite Featuring A Spa-Like 5pc Ensuite with freestanding vanity His/ Her Sink , Jacuzzi Tub ,Glass Stand-up Shower & A Massive W/I Closet with Perfect Closet Organizer*** Down The Hall You Will Find ** 4 Generous Size Bedrooms W Closet Space & another 4pc Ensuite **Fully Loaded with Upgrades** Iron Pickets , Freshly Painted Walls , H/W floors , Crown Moldings & Pot Lights Upgraded Lighting All Around The House *** Elevator From Main to 2nd Level **A True Pride of Ownership**
*The Entertainers Bsmnt Fts Huge Done up Wet Bar for Parties * Large Rec Area W/lots OF space for Games And Movie Night & Full 4pc Bath. Close To Schools, Shopping, Community Centre Hwy/Credit Valley Hospital ,New Ridgeway Plaza & Much more
To view this property's sale price history please sign in or register
| List Date | List Price | Last Status | Sold Date | Sold Price | Days on Market |
|---|---|---|---|---|---|
| XXX | XXX | XXX | XXX | XXX | XXX |
| XXX | XXX | XXX | XXX | XXX | XXX |
W8441680
Detached, 2-Storey
3500-5000
11+3
5
5
2
Attached
4
6-15
Central Air
Finished, Sep Entrance
Y
Y
Brick, Stone
Forced Air
Y
$8,965.20 (2023)
109.91x45.93 (Feet)
